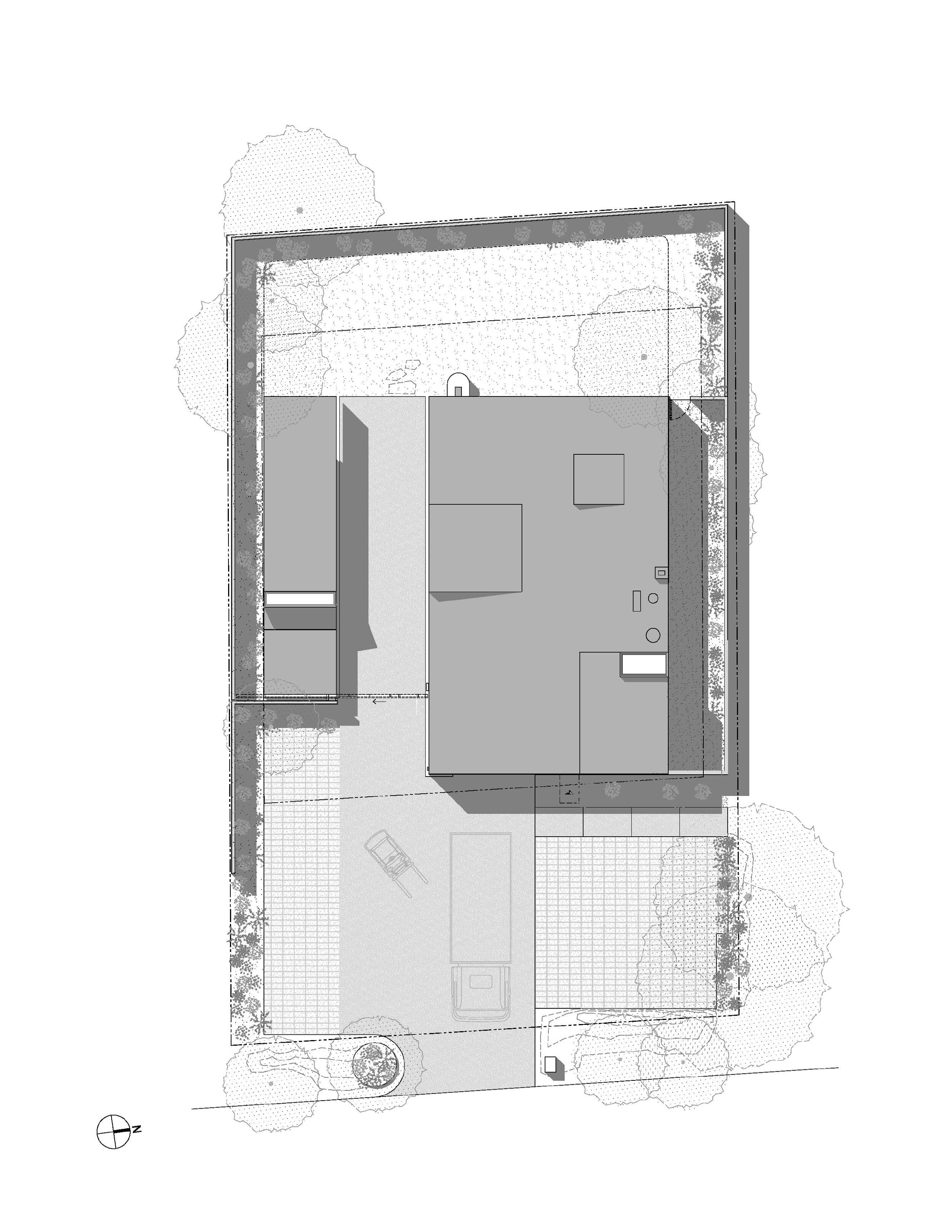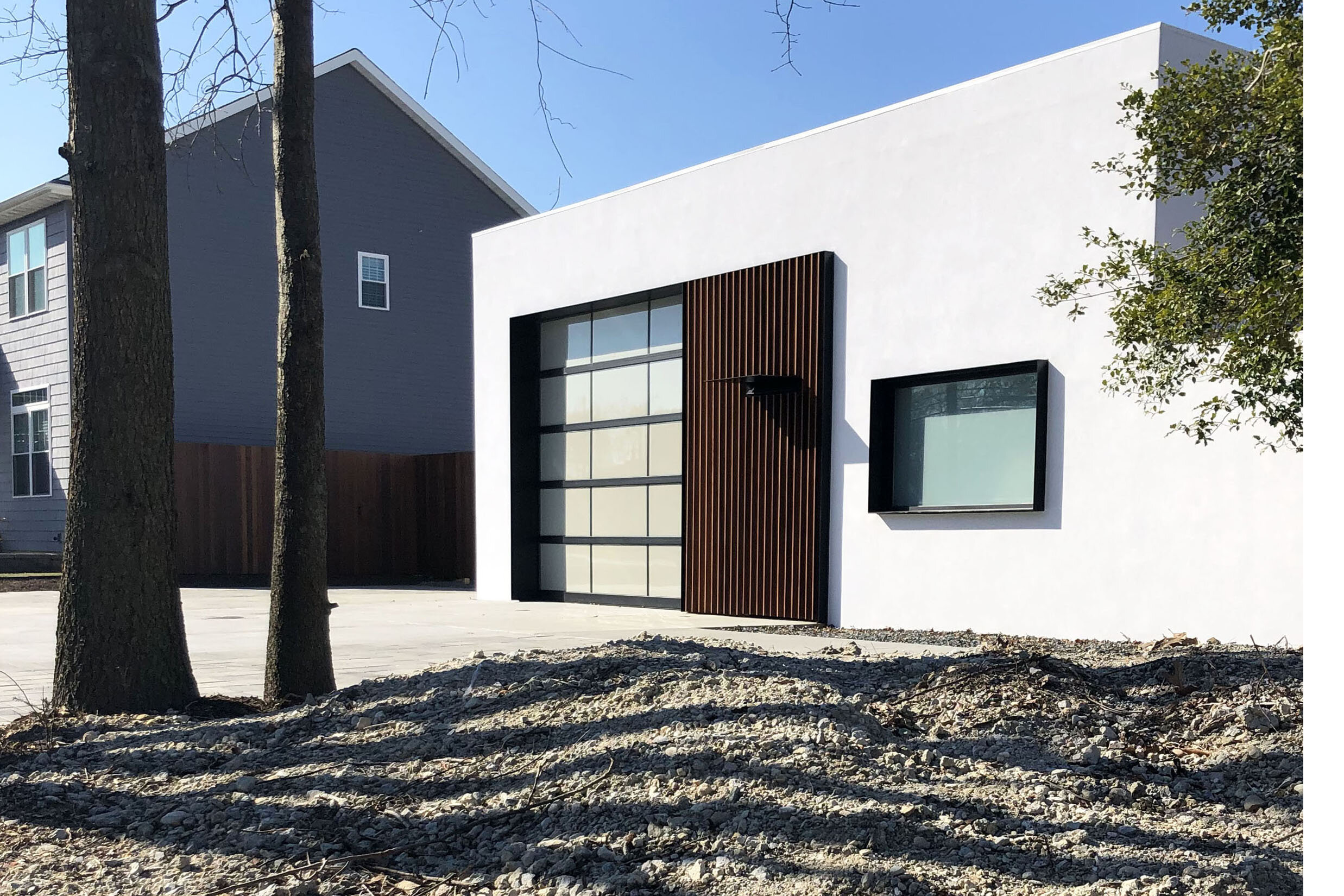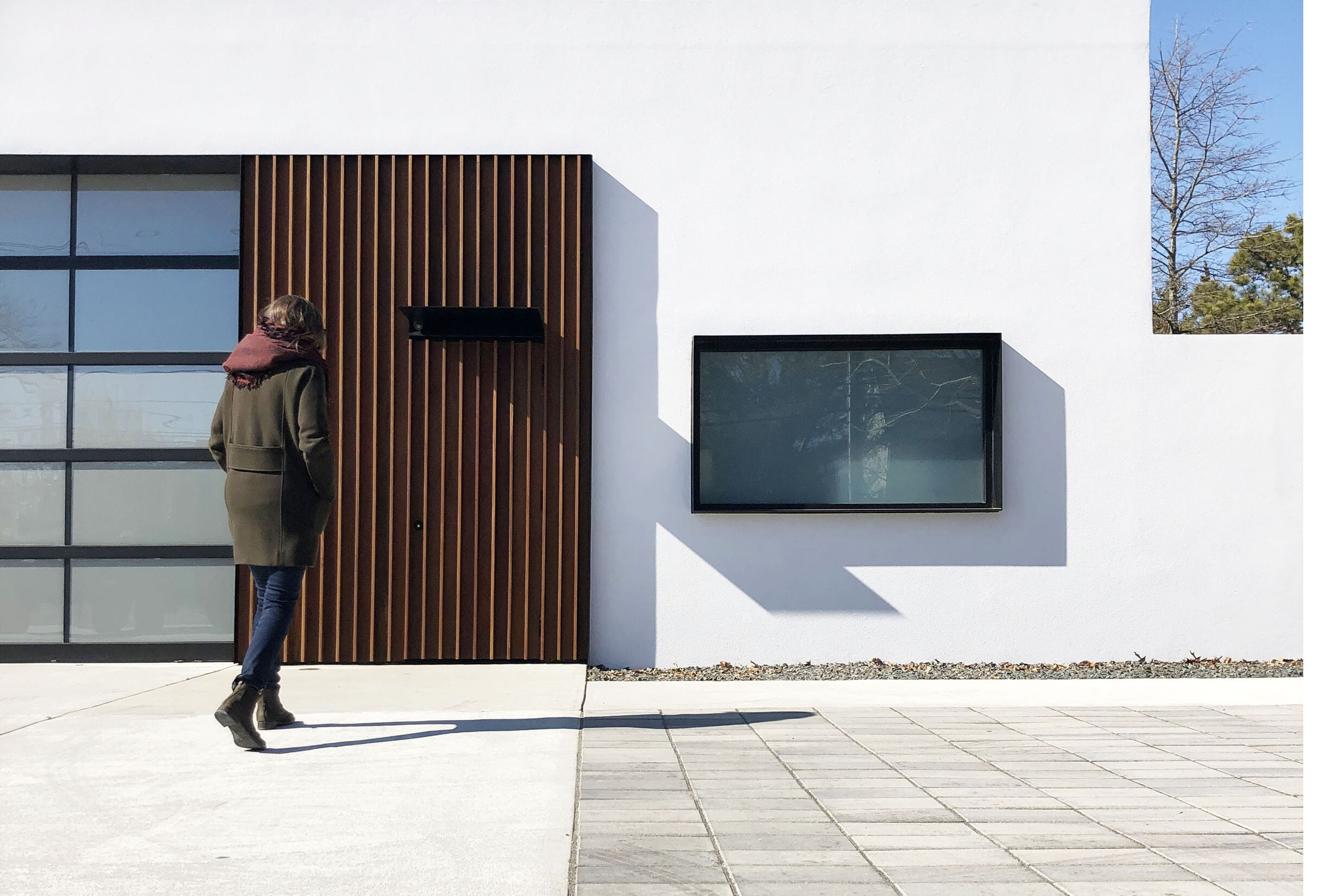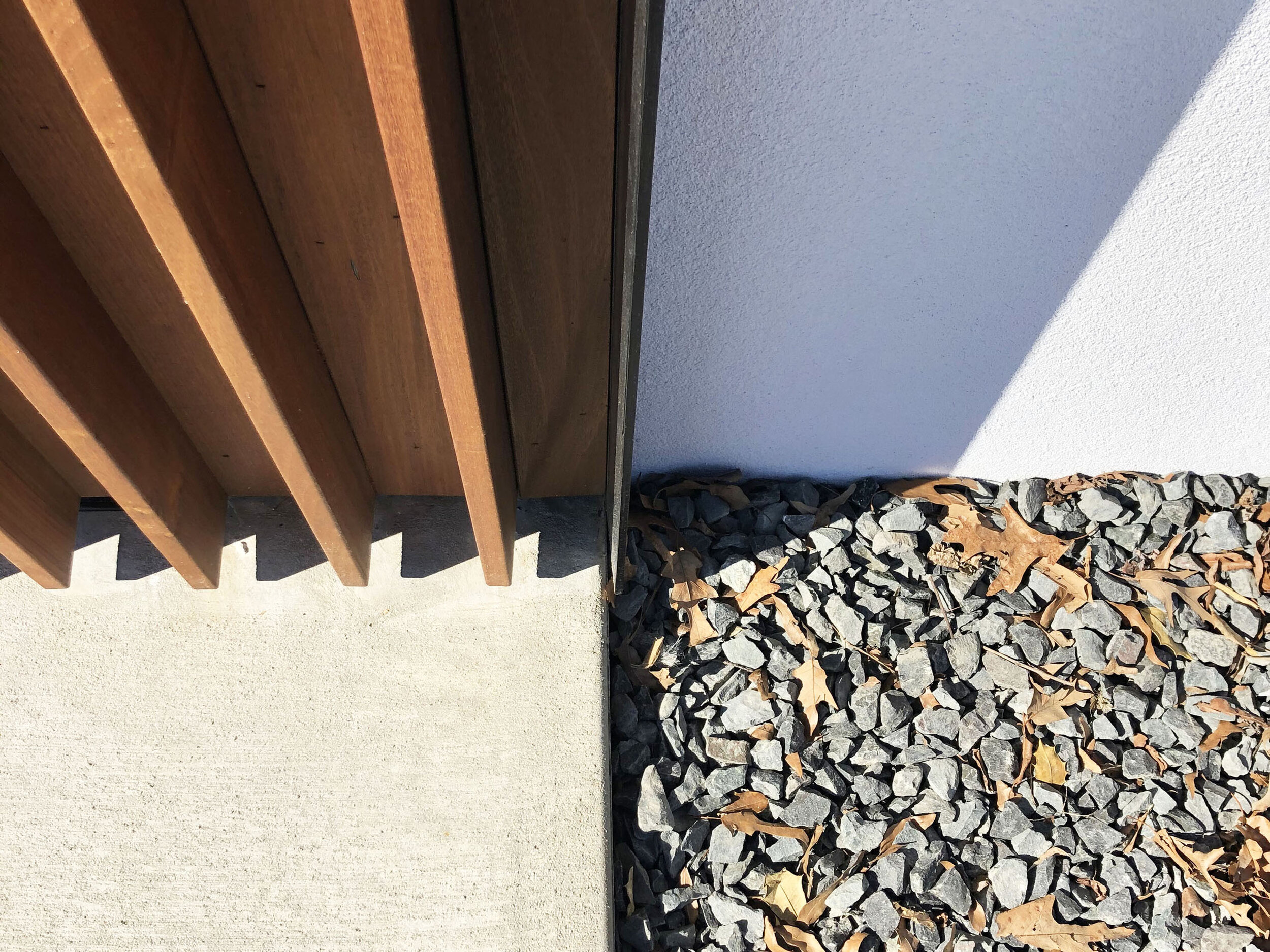UNTITLED (1503)
CULINARY EQUIPMENT SHOWROOM
POINT PLEASANT, NJ
The project is a 2,000 SF culinary showroom/warehouse located along a commercial strip in a mixed-use suburban neighborhood. Adjacent to an excavation company’s parking lot, down the street from a roadside motel, and mixed in with a collection of single-family homes converted into professional offices, this renovation of a non-descript 1-story machine shop is situated within a scene of vernacular ubiquity - a place in which architecture appears to be conspicuously absent. The scope of work includes exterior and interior alterations to an existing primary structure, a new accessory structure, and general site improvements. A new site plan transforms what was an undeveloped lot into a multi-building complex with an integrated series of enclosed gardens and flexible work yards. The primary function of the new program is the storage of commercial kitchen equipment. Storage, repair, and shipping activities are organized across the old and new buildings which bookend a shared courtyard. The main building doubles as a part-time showroom for appointment-only business. Its design features a remaking of the public facade as an abstract, flat rectangle, with a blind entry door and no signage. A reassertion of the “generic” as a positive attribute, an invitation to the curious. It is compositionally clear, materially precise, but semantically blank. The building does not try to explain itself. It is simply there. Inspired by the dead-pan, indifferent ethos of photographic documentaries of the “everyday”, such as Ed Rusha’s “26 Gasoline Stations”, as much as it is by the client’s desire for anonymity and modest budget, the new architecture is imbued with a “flat” affect that is both familiar and foreign. A double-take is the most effective to notice the difference between old and new, architecture and not architecture.






