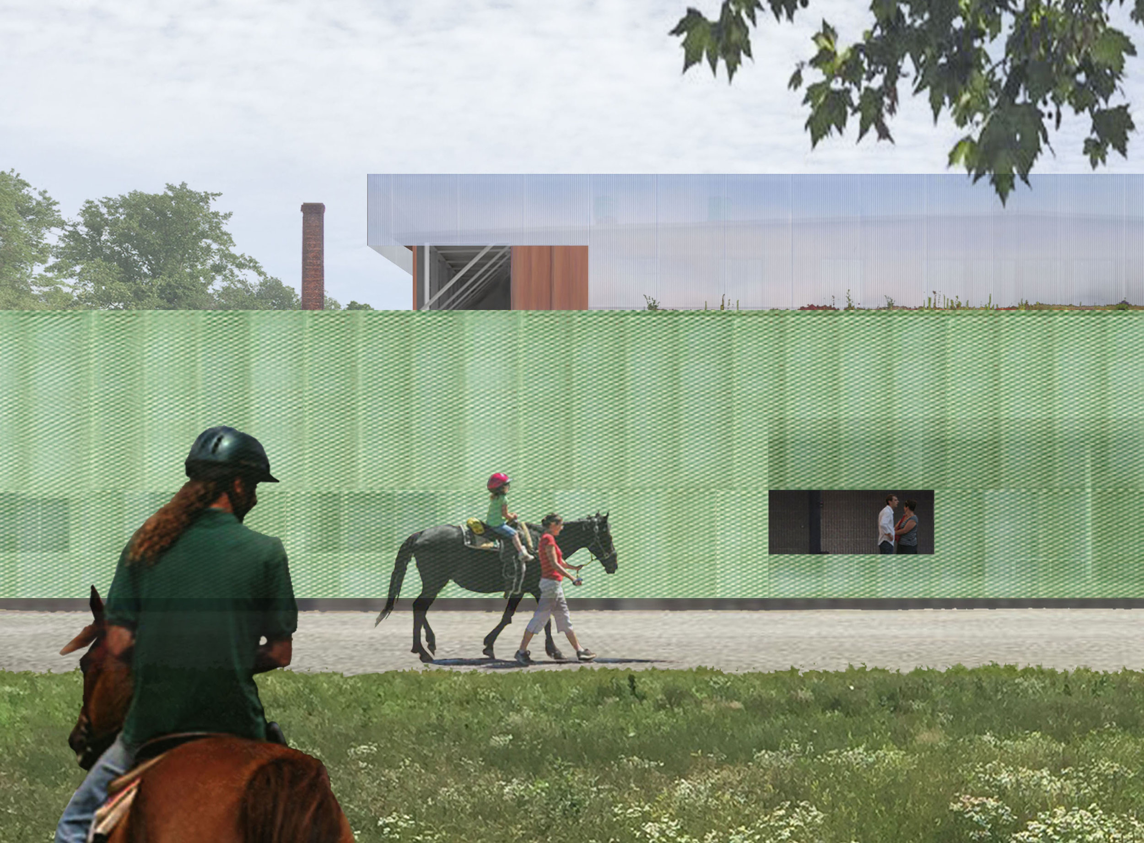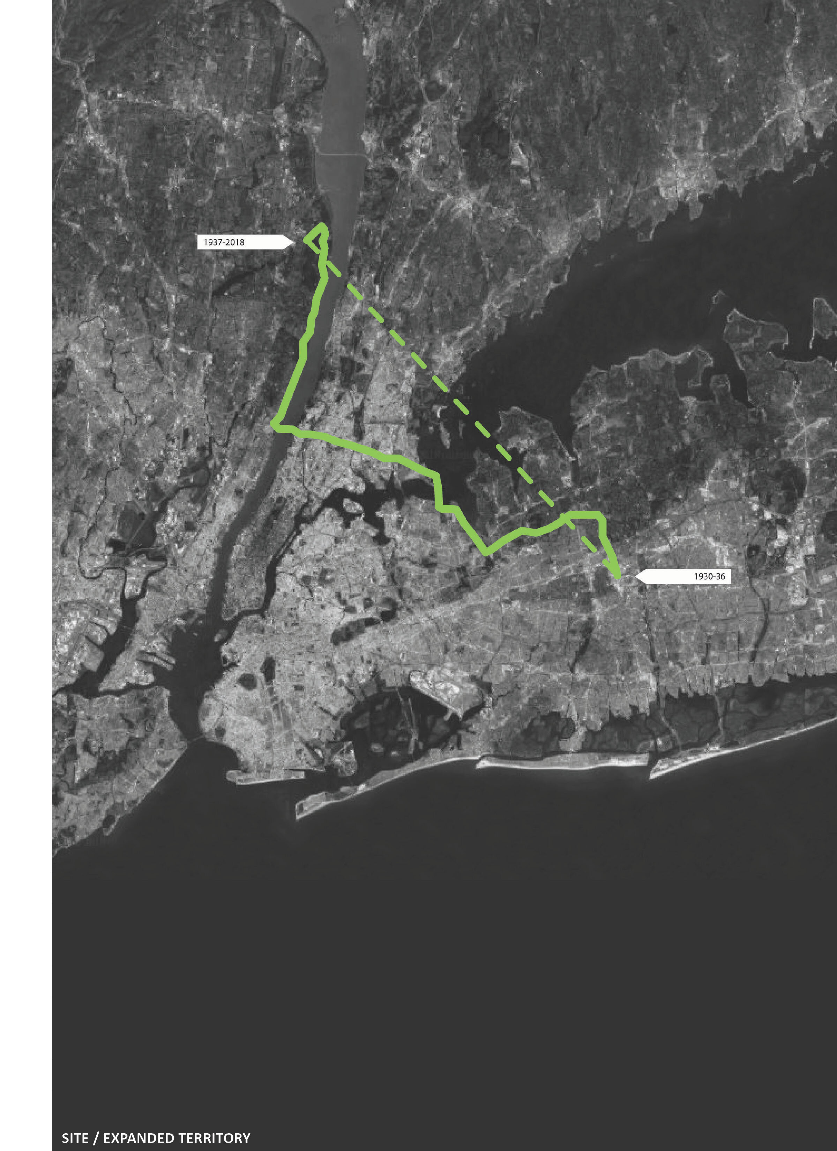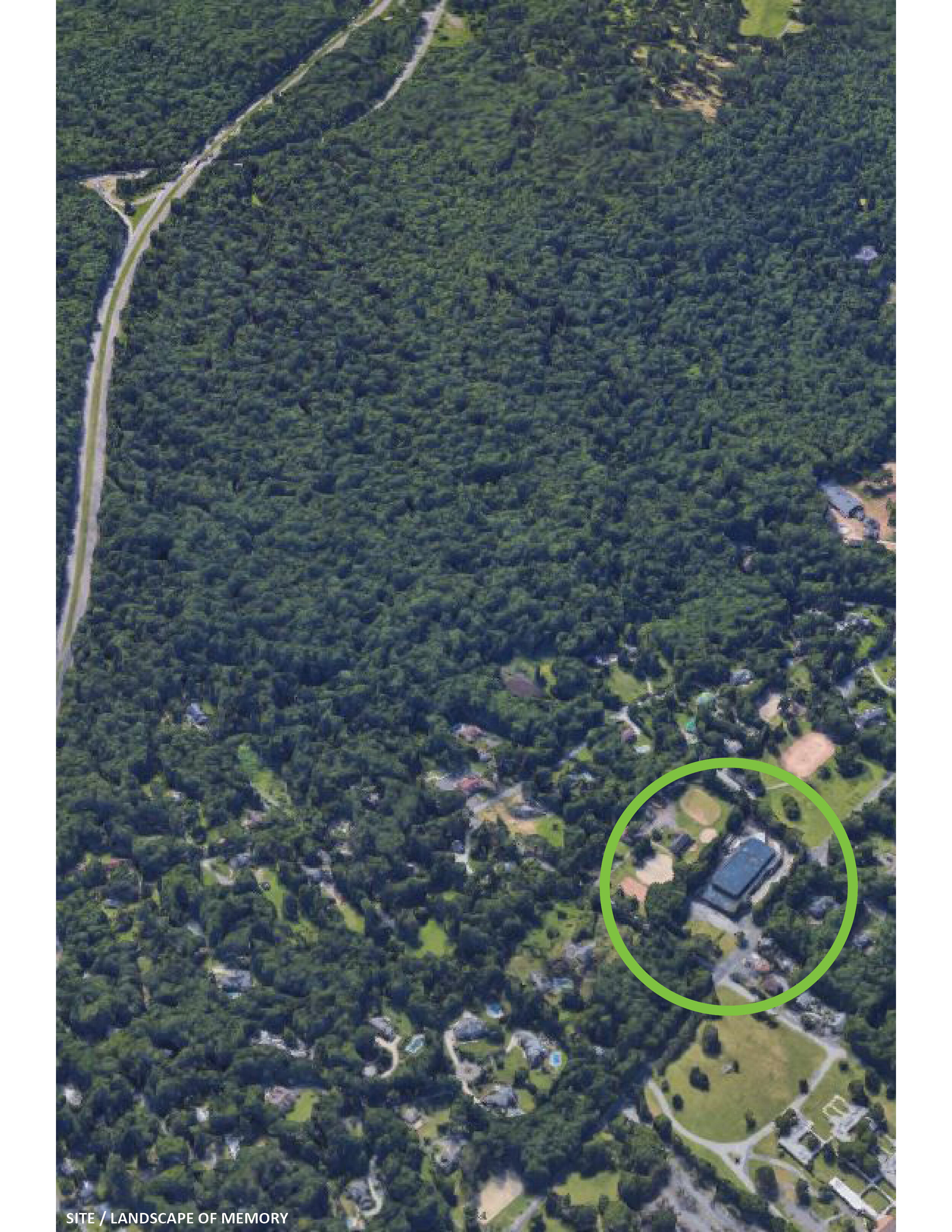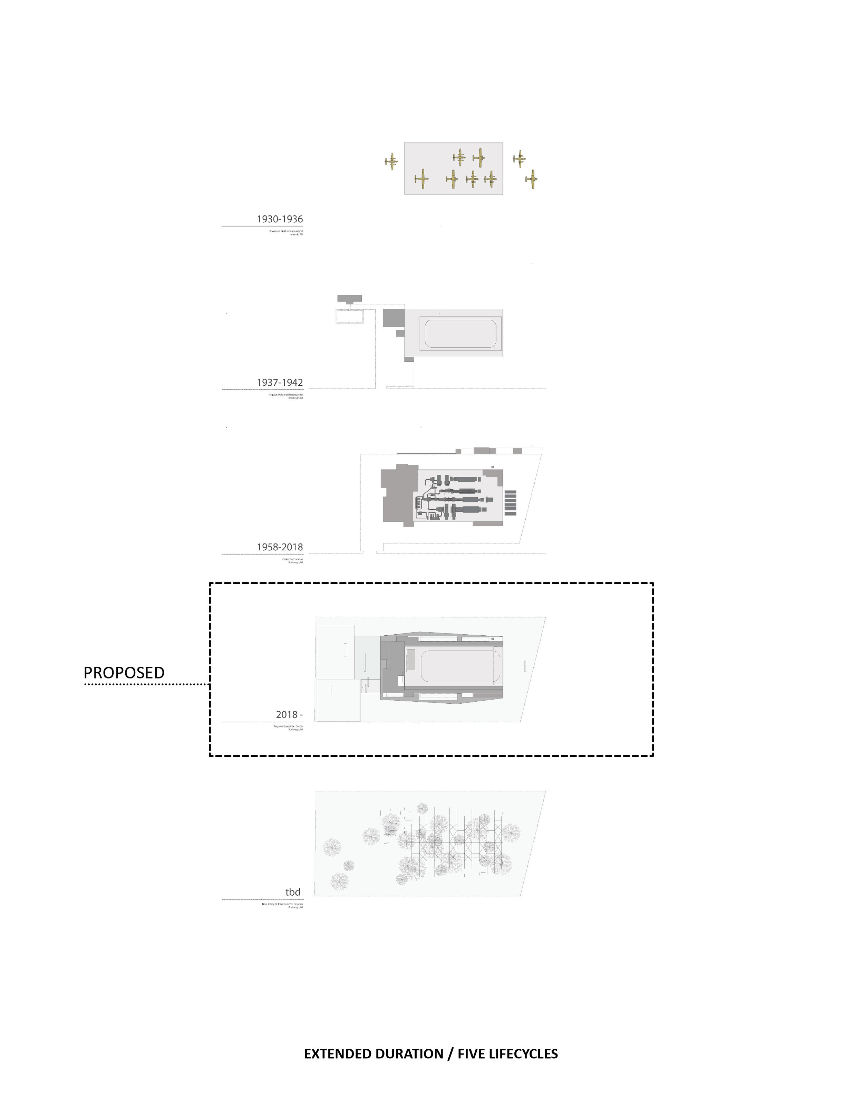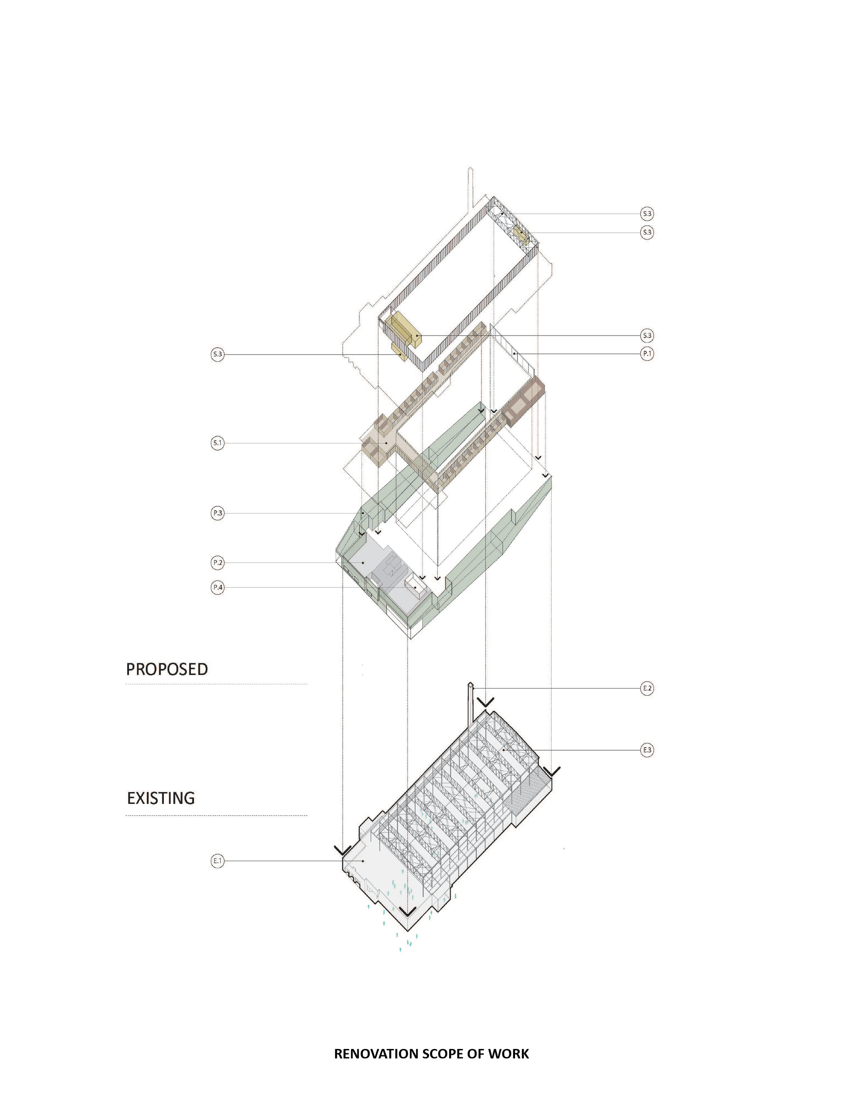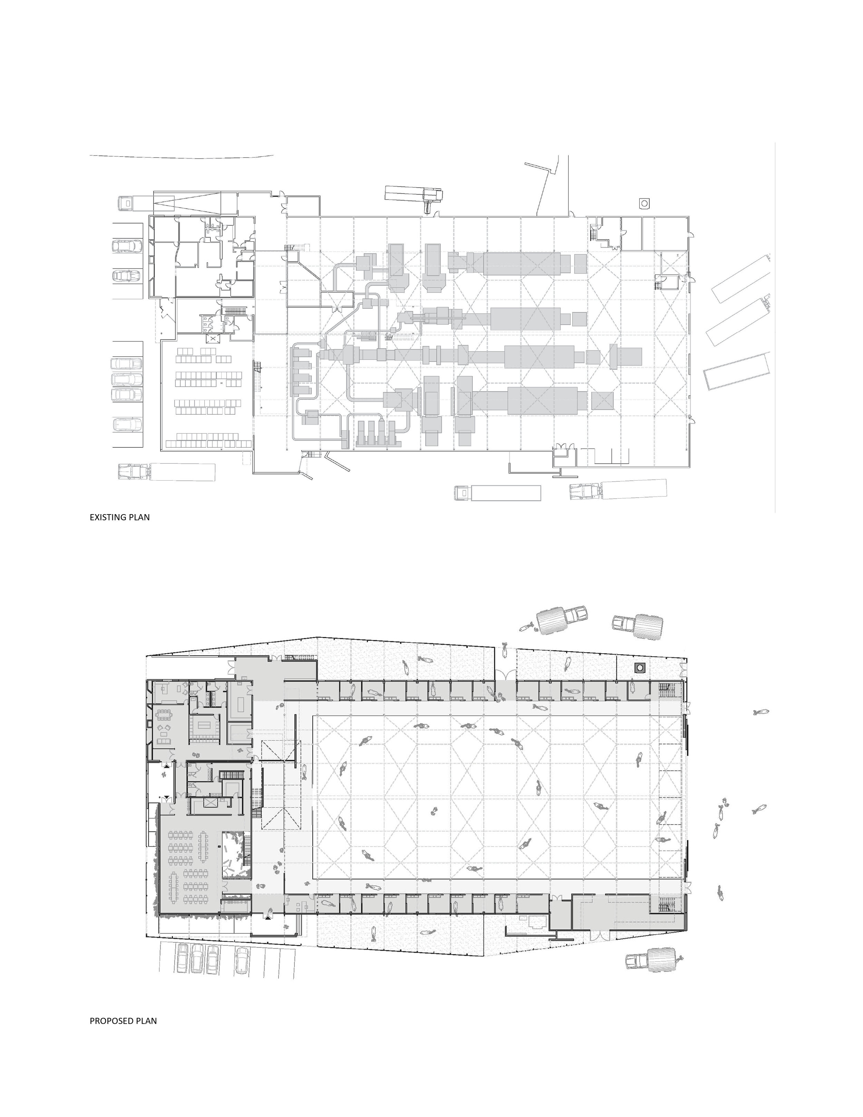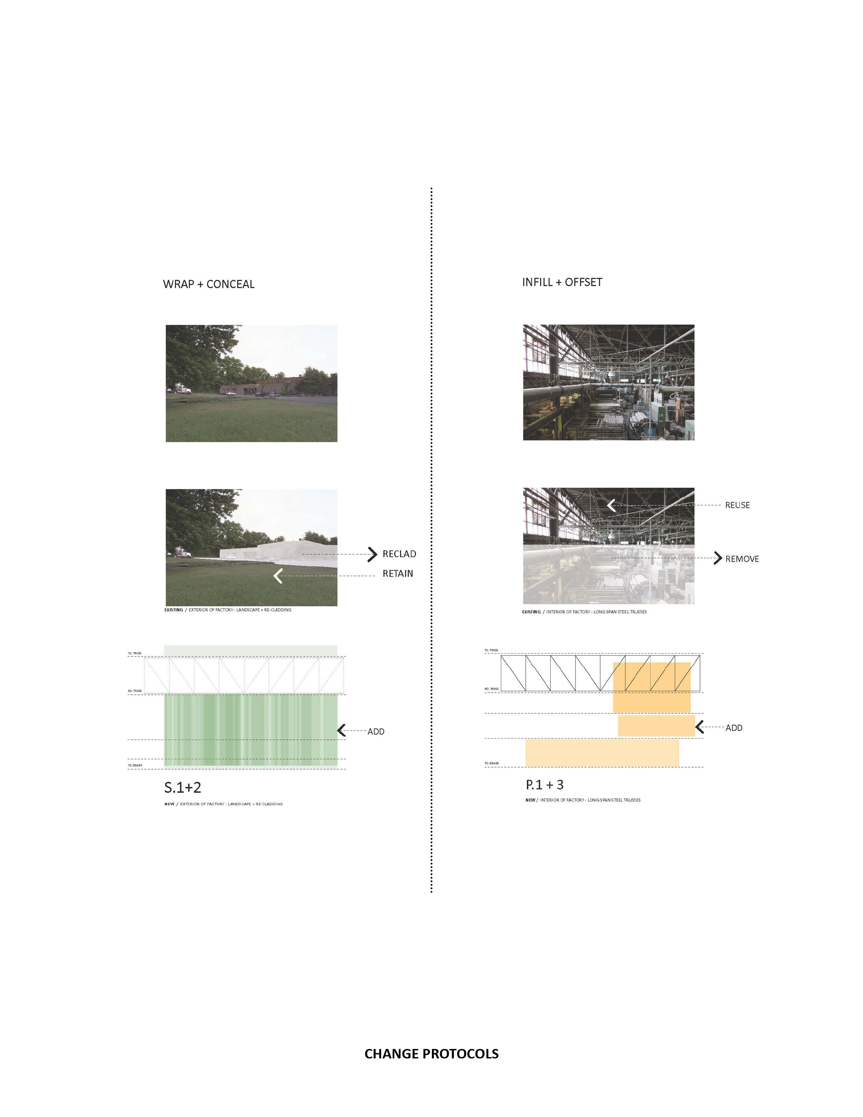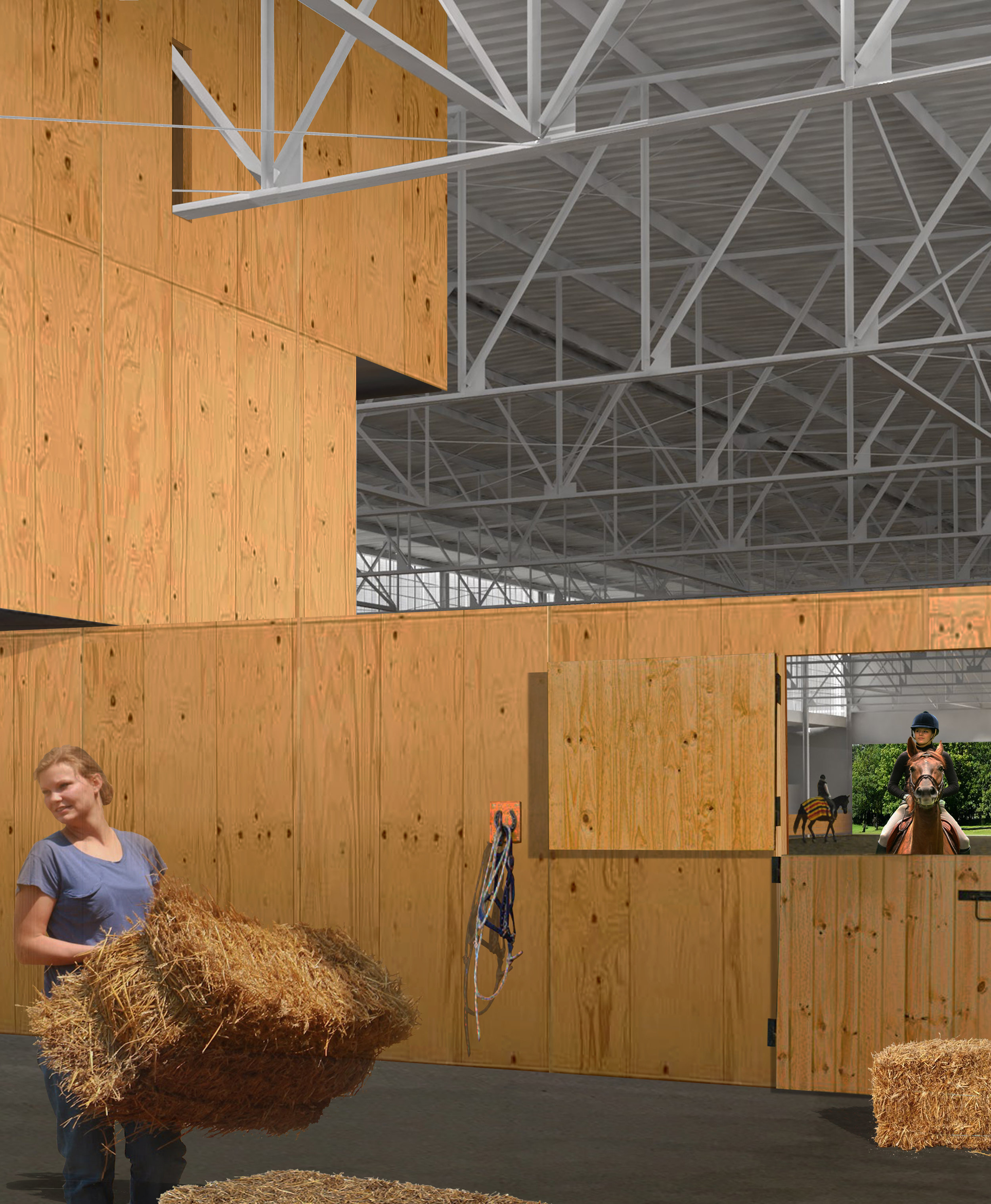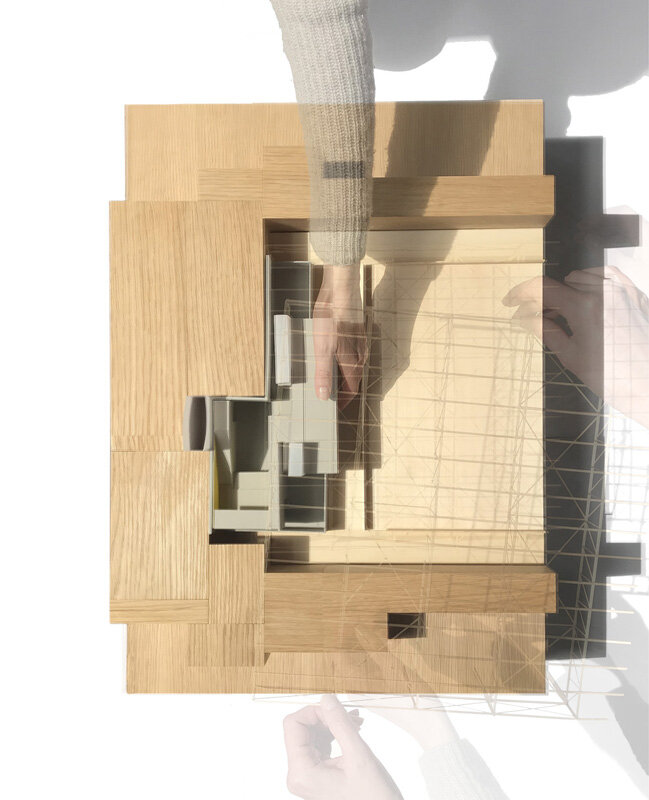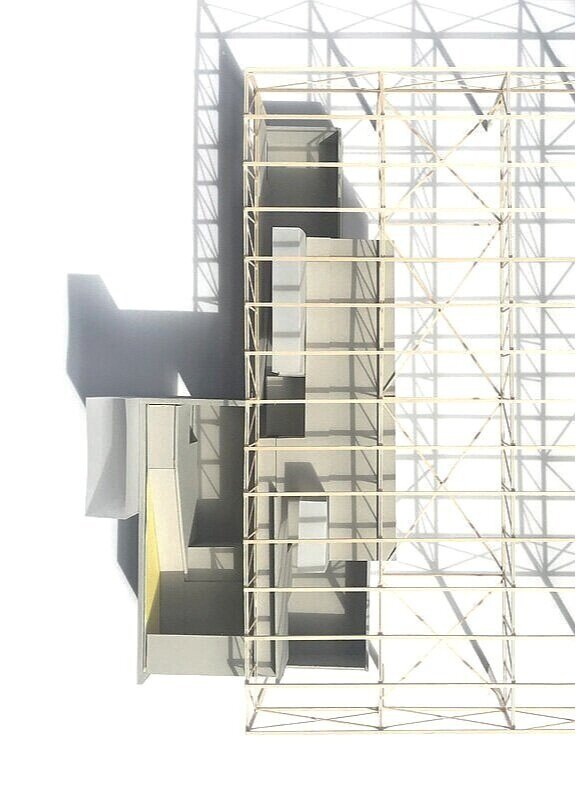MACHINE OUT TO PASTURE
EQUESTRIAN CENTER
ROCKLEIGH, NJ
This project converts of a 50,000 SF textile manufacturing factory into an equestrian center. It proposes an alternative adaptive reuse strategy that introduces a critical and projective approach to the transformation of building stock leftover from the industrial era. Located in the Northeastern-most corner of New Jersey, the site locale is a small, primarily residential, community with a rural character. The property is located within a historic district, which is listed for its collection of 18th + 19th c. farmhouses and is also nearby a number of large, open space preserves and pastures. In this context, the existing building is an anomaly in terms of its use, size, and architectural character - it is an industrial-era “machine in a garden”. Prior to its current manufacturing use, however, the building was the former Pegasus Polo and Hunting Club, opened in 1939 as the largest indoor riding arena in the United States at the time. This recreational use-type was preceded by the building’s original function as an airplane hangar at a military airfield in Long Island. After its war-time use, the structure was dis-assembled into sections and transported to its current location. The building is an early example of 20th c. industrialized building technology - a steel-framed structure, with a metal panel enclosure, made of standardized, modular components. Many of these features remain intact, but due to years of deterioration, are in need of repair. As such, the scope of work involves a combination of discrete alterations - cleaning, repairing, revealing, and removing - that give this old building a new lease on life. The project’s significance lies in its economy of means whereby minimal physical change produces maximum flexibility, durability, and the option for future disassembly, salvage, and “next-use”. The existing structural systems are cleaned, the exterior is repaired and re-clad, the interior is re-organized. The former equestrian use is re-instated taking advantage of the existing 22,000 SF column-free space as its main riding hall. This area is surrounded by the horse stables and related support facilities, all with direct access to the exterior. Rather than following the traditional playbook of adaptive reuse practices in which the “new” is limited primarily to a change in use type, this project tests new design protocols that trade in the binary conceptual framework of “old” and “new” for a more robust repertoire of creative resourcefulness that re-synchronizes building, use, and site for an expanded duration of time.

