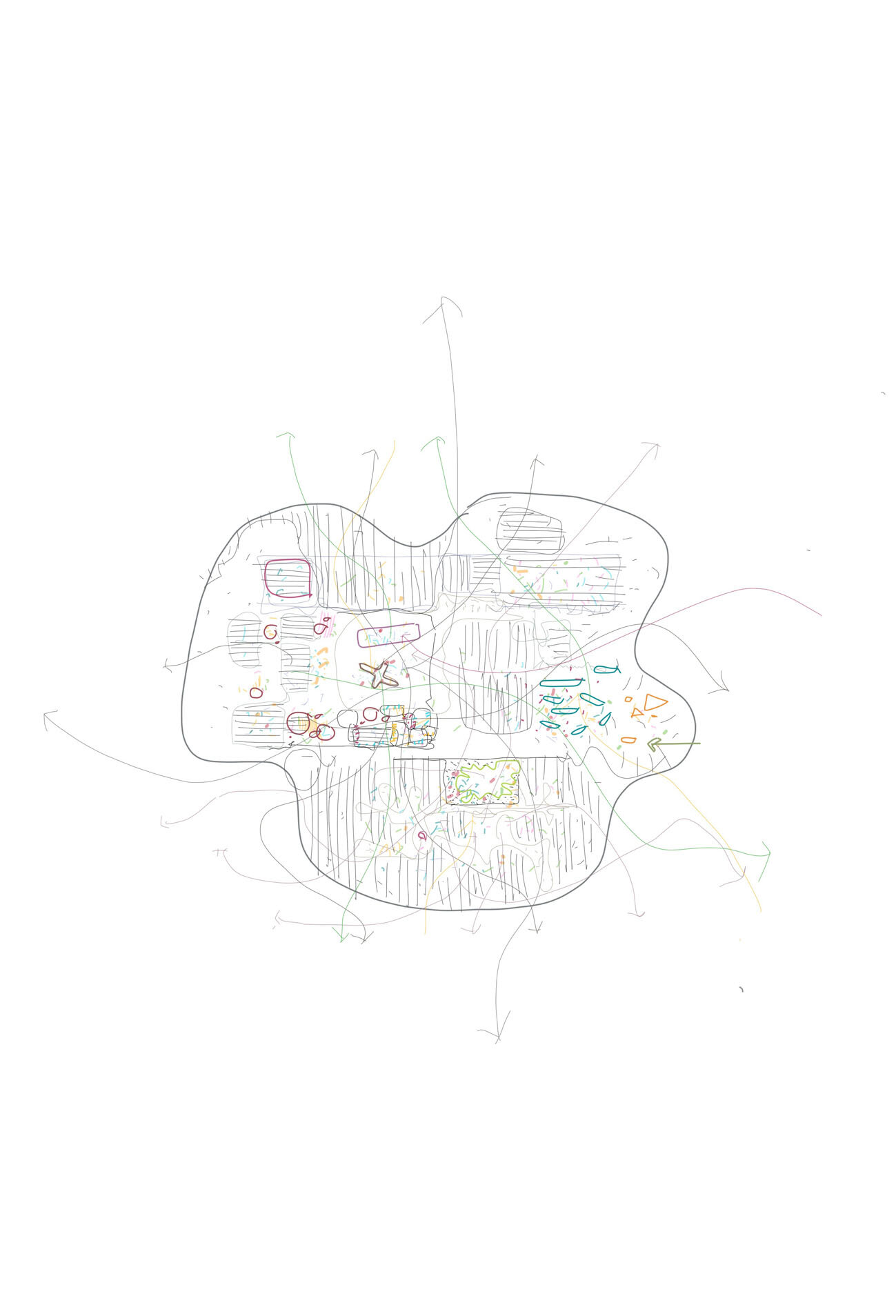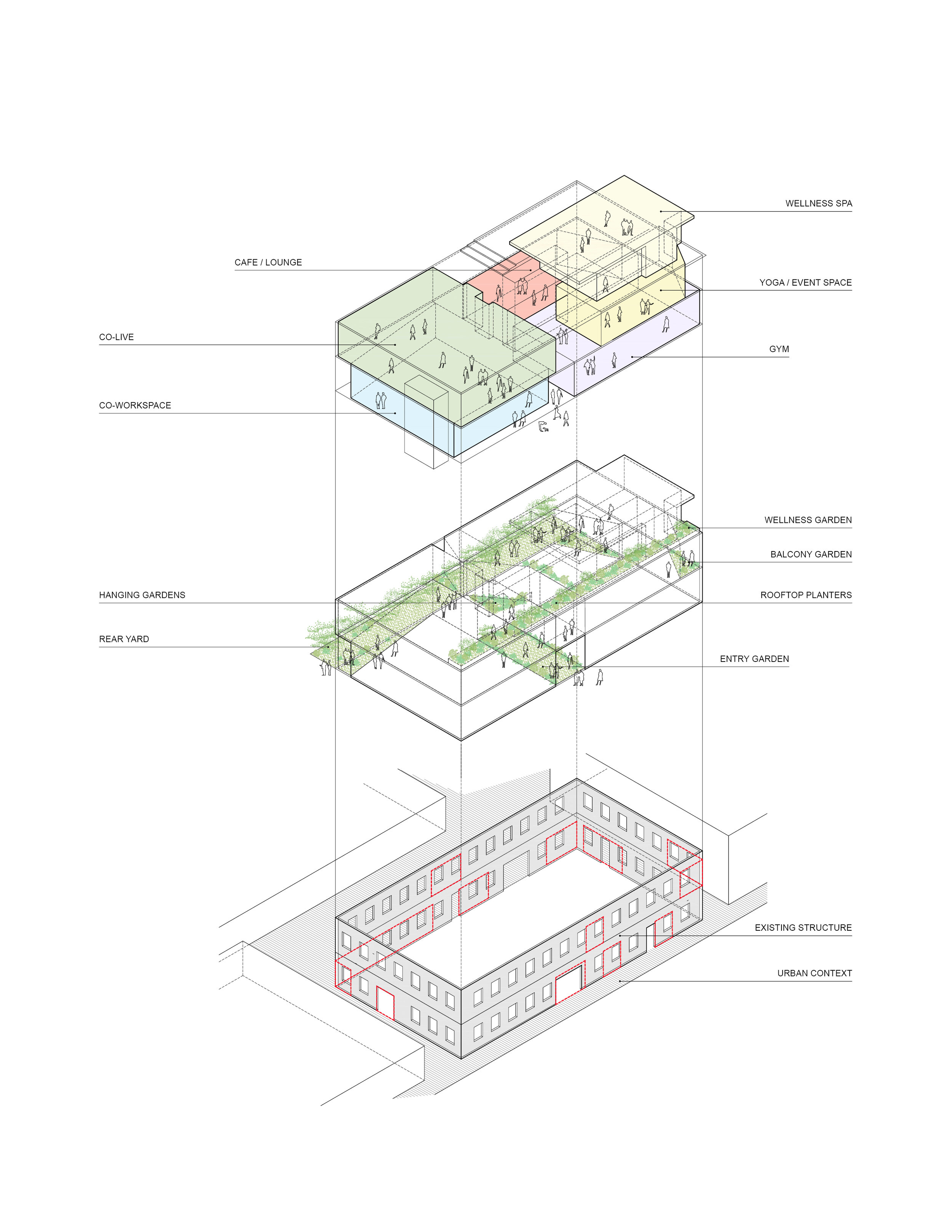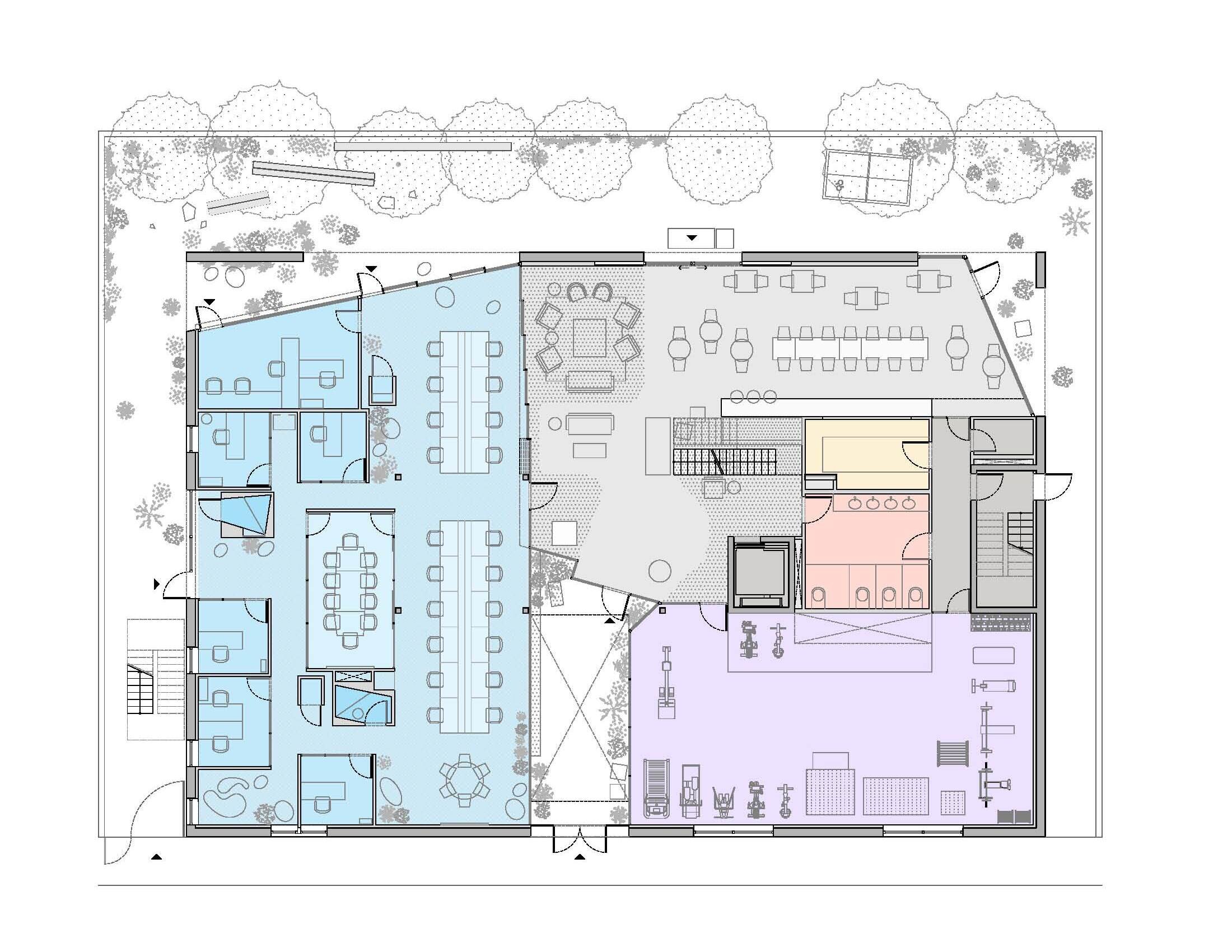SHARING AN OLD BOX
CO-LIVE / CO-WORK PROTOTYPE
MULTIPLE LOCATIONS
This project is a concept design for a start-up company whose brand combines shared living, working, and wellness as an integrated experience and model of property development. It explores architecture’s role in the sharing economy. This emerging trend is changing how we live, work, and play and will also change the design and development of our built environment in the future. We envision this project as a new kind of home away from home. It is designed to act as a hub of both access to, and retreat from, the city, as well as a platform for a different sensibility about how much space and stuff we need to feel happy, comfortable, and secure. An “openbuilding” concept features an open, flexible layout and a series of new micro-gardens and courtyards within existing building structures to promote a “porous” experience of collectivity that connects people to each other, to different amenities, and to the outdoors. Based upon principles of biophilia, these “sharespaces” place natural light, air, and vegetation at the center of the new interior environment and brand concept of healthy living and sustainable footprints. Adaptive reuse of our cities’ under-utilized existing buildings is a core feature of the company’s brand. Rather than building new structures, our concept offers a flexible design strategy for adapting outdated buildings to the needs of a new kind of live/work/wellness environment.



