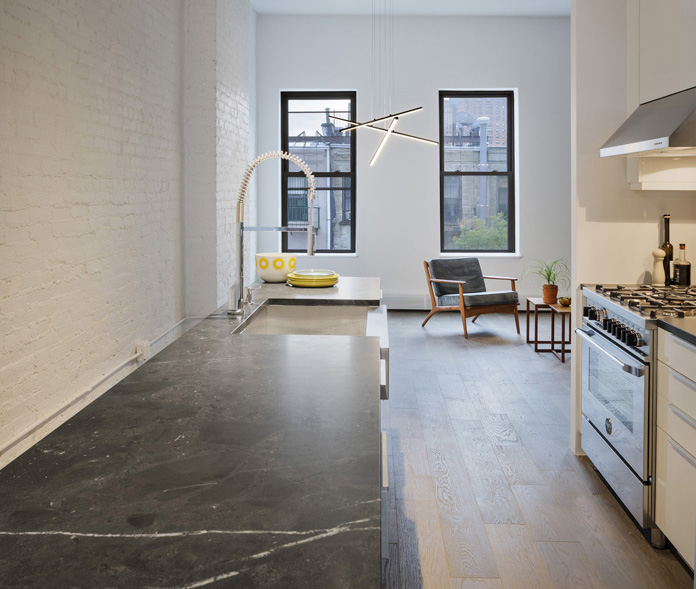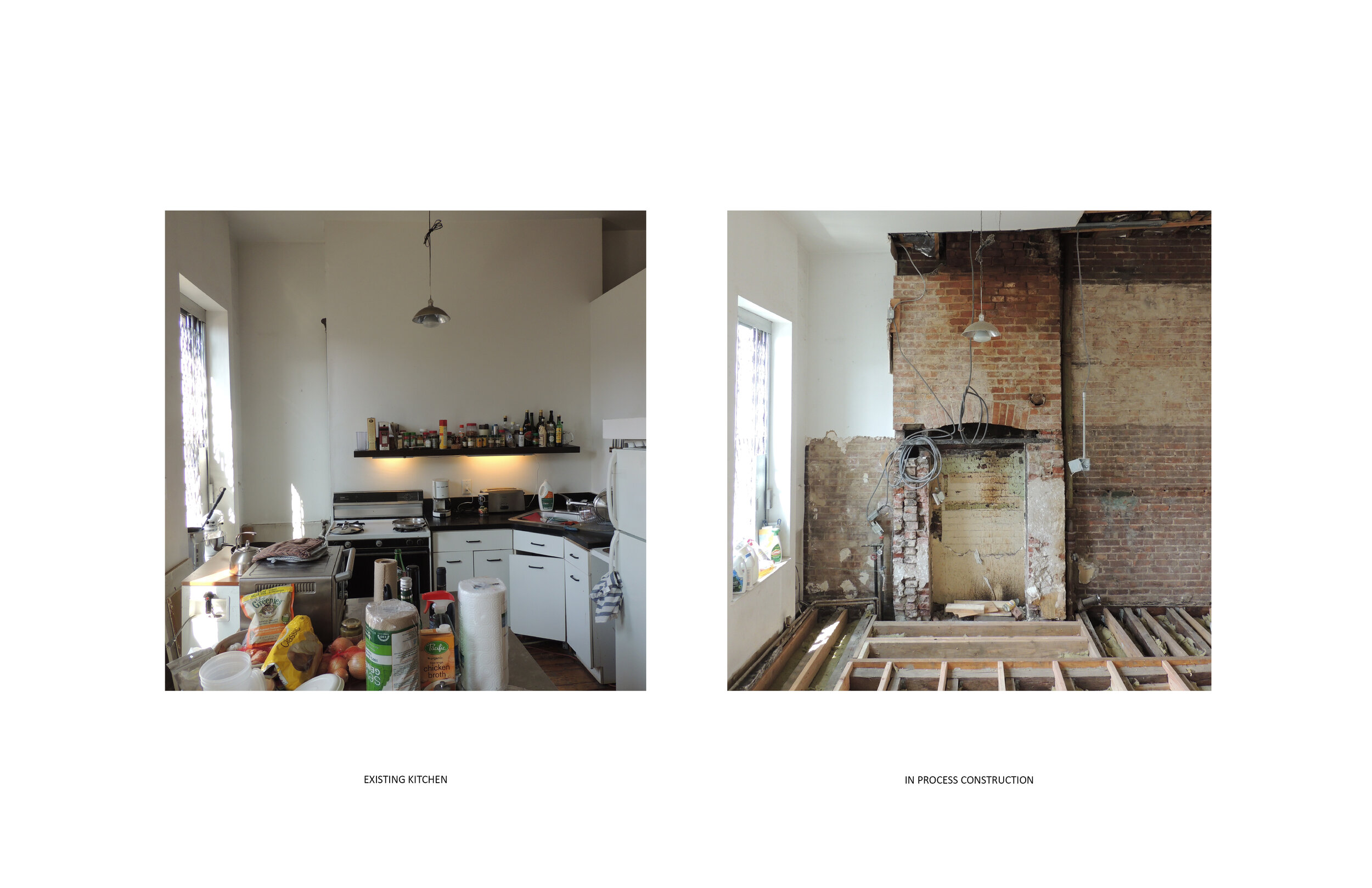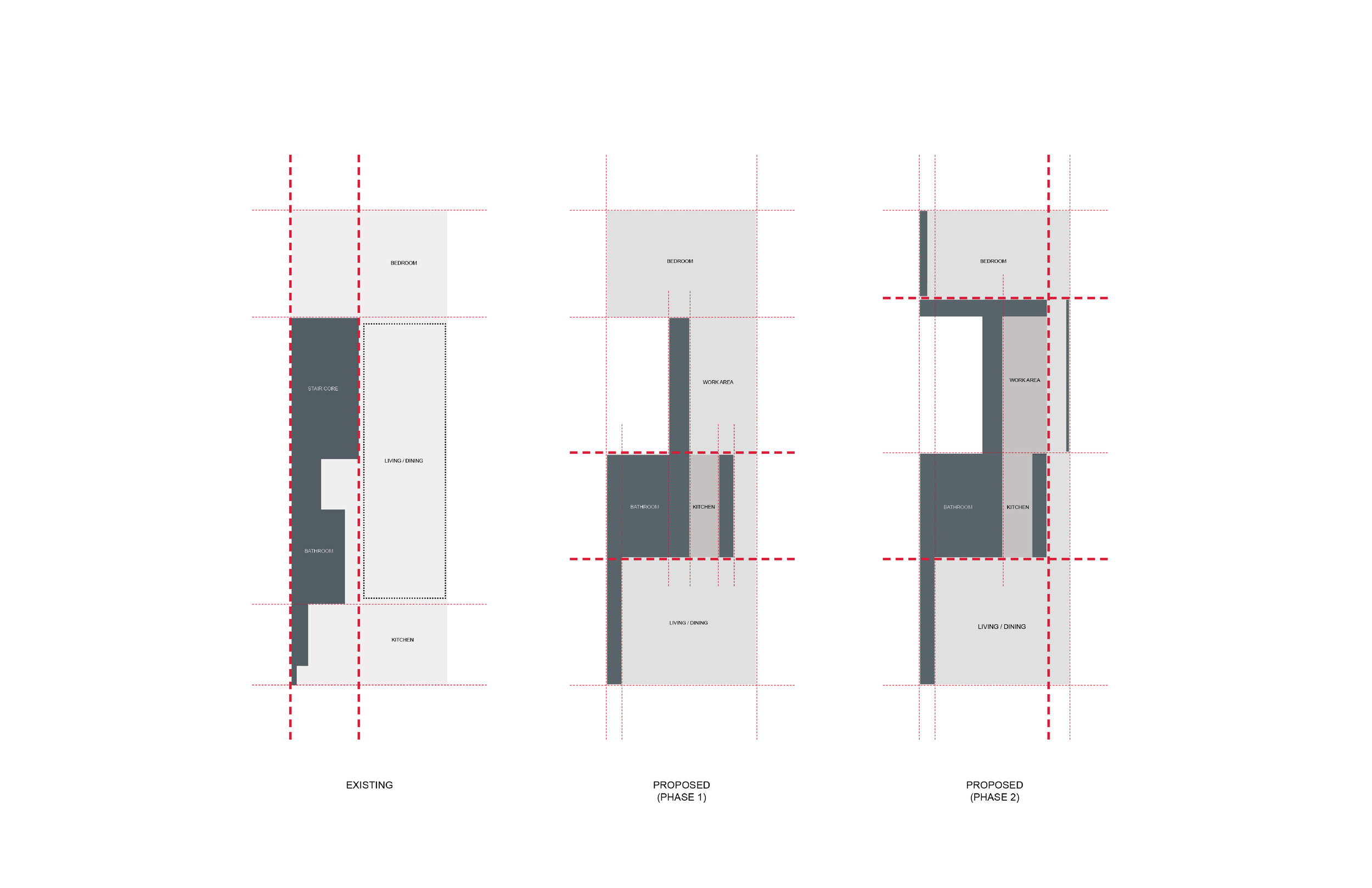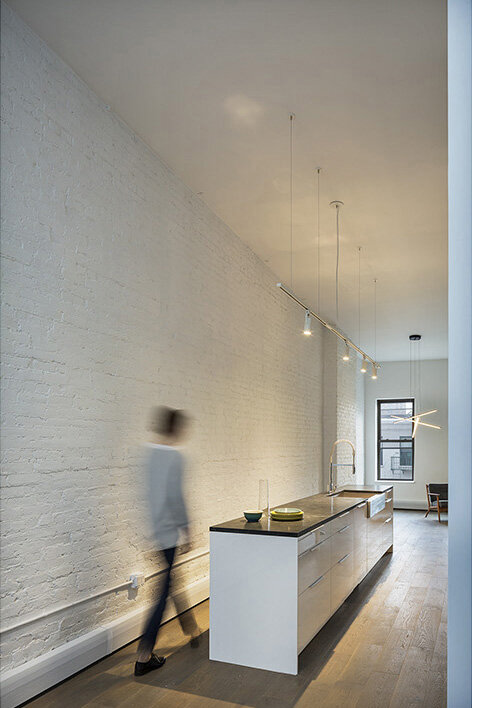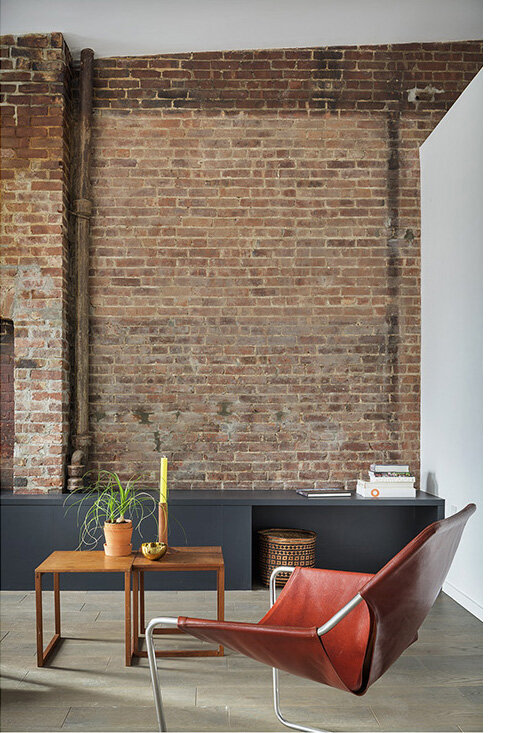ROOM SWAP
INTERIOR RENOVATION
BROOKLYN, NY
This project involved a complete “gut” renovation of the top floor of a walk-up apartment building in Brooklyn. The original layout of the 1,000 SF open plan arrangement was poorly organized and functionally inefficient - including a narrow living area, a small kitchen, outdated bathroom, and lack of storage. The primary design concept was to reorganize the apartment’s linear layout by swapping the existing room locations and centralizing the new kitchen, bathroom, and storage areas into a compact, centralized core. Relocated unit access and infrastructure enable the rooms to be functionally distinct, yet spatially connected. These changes transform the living room, previously buried in the dark center of the unit, into a light-filled hub of daily life by re-positioning it along the South-facing window wall. The living room features a newly exposed brick wall and fireplace with an integrated dark blue bench/storage unit. The kitchen is redesigned as a linear “galley” configuration to maintain flow between both sides of the unit. The kitchen combines stock cabinetry and custom details, including soapstone countertops and backsplash. The bathroom is designed as an open spa-like space featuring a jacuzzi soaking tub, walk-in shower, radiant concrete floors, and dark blue slate walls. Above the bathroom is a custom skylight and a large overhead storage loft. New finishes and lighting are provided throughout the entire unit. The scope of work also included extensive structural alterations and infrastructural upgrades, including full acoustic insulation and temperature control for the unit.

